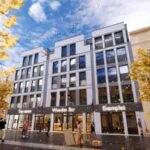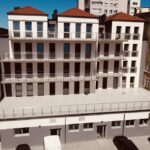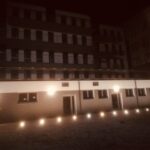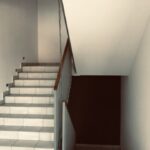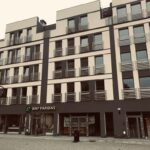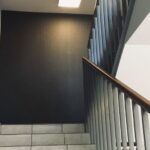About the investment
Manhattan Apartments is a unique development located in a fragment of the historic part of Najswietszej Marii Panny Street, yet distinguished by its modernity and original architecture.
“Manhattan Apartments” is an investment located in the very center of Legnica. Located
in a prestigious part of the city, in the area of the historic Old Town near the cathedral, the market square at the main commercial and tourist route of Legnica, which is formed by the Najświętszej Marii Panny Street. Najświętszej Marii Panny Street is one of the oldest streets in the city of Legnica. It stretches between two medieval churches: the St. Peter and Paul in the Market Square and the Blessed Virgin Mary from which the street is named.
Manhattan Apartments is a unique investment located in a fragment of the historic part of Najswietszej Marii Panny Street, and at the same time distinguished by its modernity and original architecture, provide high quality workmanship and functional and thoughtful layouts of apartments.
The development venture consists of two phases of investment tasks. One of them envisioned the development of the plot of land with the registration number 311 with a modern, yet fit-in
and referring to the traditional architecture of the old city, a residential building with a retail and service first floor. The materials used on the facades will perfectly fit the sprawling four-story building into the surroundings of the stylish townhouses of this part of the city. The company has planned to build a facility with a first floor with a commercial and service function and three floors for collective housing.
According to the current local plan was located directly on the northwestern border of the plot. Access to the building was provided from Najświętszej Marii Panny Street, which is the main pedestrian thoroughfare of the center of Legnica, connecting Pastor Wolfgang Max Meissler Square on the northeast side and an extension of Zlotoryjska Street on the southwest side. Access to the building was also provided from the courtyard from an under-building on the southeast side of the block interior. In the courtyard, parking is provided for residents and visitors to the proposed building.



