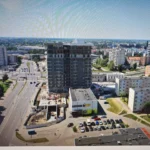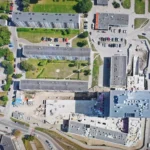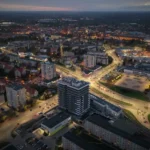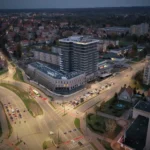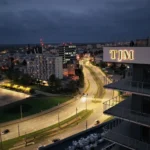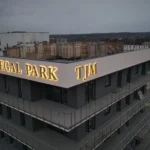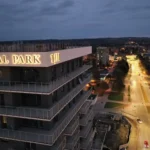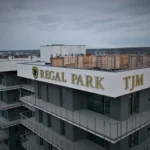About the investment
Investment in Elblag at the intersection of Nowowiejska 1a and Królewiecka Street - construction of a multi-family building with a retail and service first floor.
The property is located in the heart of Elblag, at the intersection of the main streets Nowowiejska and Królewiecka, near the City Hall and the theater. It constitutes land with a total area of 9,498 m2.
The central location guarantees easy access for pedestrians and motorized customers as well as direct streetcar and bus access.
The property will be developed with a modern commercial, service and residential building, distinguished by its unique architecture. The project envisages the construction of a building from 4 to 17 stories, which will consist of three parts. The first part will be formed by a 17-story building with an entrance from ul. Nowowiejska. Its first floor will contain retail and service units, while the remaining floors will house apartments. The second part, located at the corner of Nowowiejska and Królewiecka Streets, will consist of 4 floors (first floor – retail and service units, the remaining floors – apartments). The last part – on the side of the street. Królewiecka Street, will form a four-story building with a retail and service area on the first floor and office units on the upper floors. A total of 198 high-standard apartments and condos are to be built throughout the building, as well as eight commercial units with the majority of the space for a grocery operator. The service area will be approx. 3,600. m2, and offices 1.2 thousand. m2. The tenant mix will be tailored to the size of the local market and the target audience. Among the tenants will be m. in. Drugstore, bank, pharmacy, there will also be catering services. The building will also have two underground garage halls with a total area of approx. 8 thousand. m2 with an entrance from ul. Nowowiejska.
The total area on the first floor is intended for retail services. A subdivision of eight rooms has been planned, including one for a food operator, creating a total floor area of 3,400 m².

